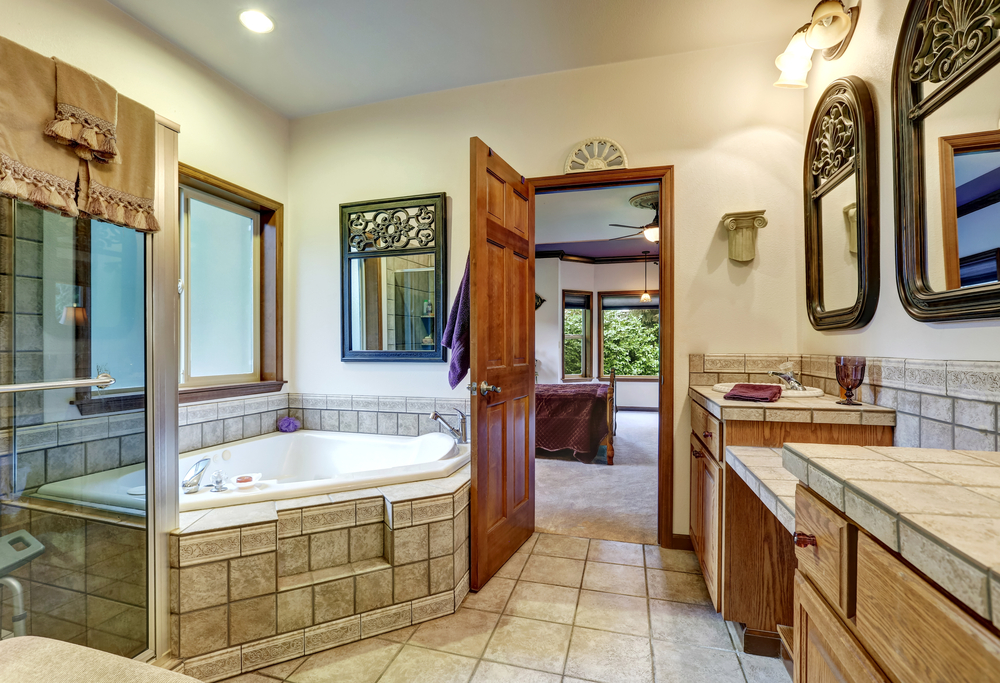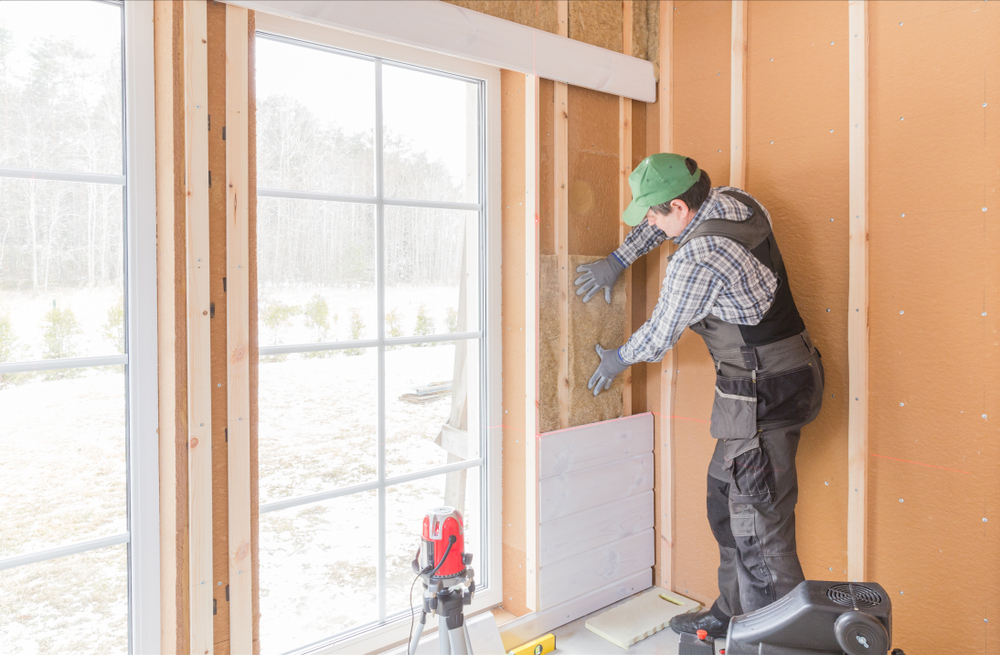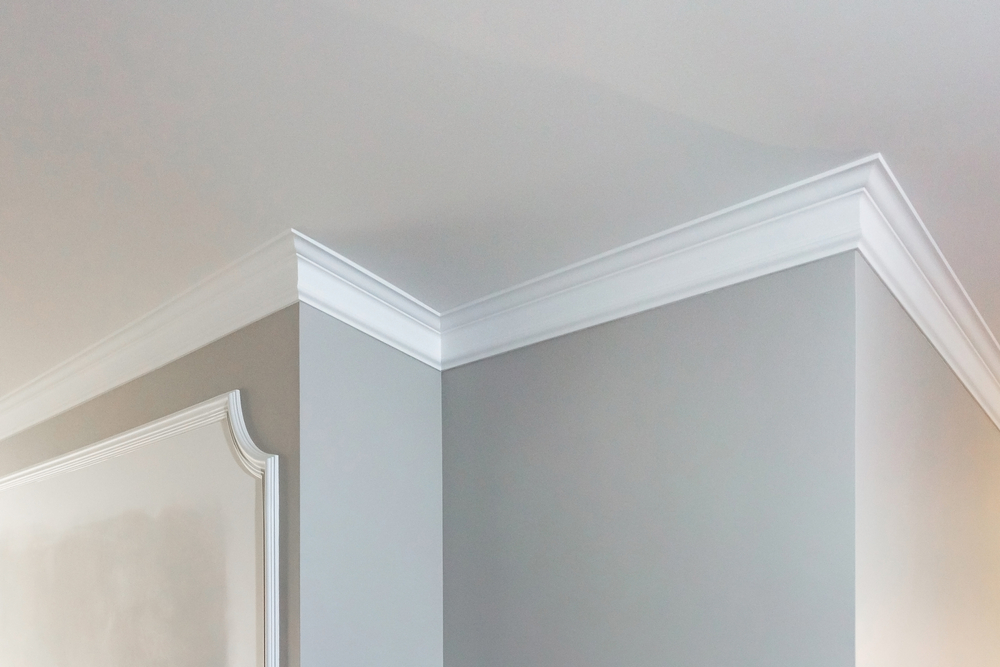I get asked about Jack and Jill bathrooms constantly. Parents love the idea in theory – one bathroom shared between two kids bedrooms sounds efficient and budget-friendly. The reality is more complicated.
After helping dozens of families navigate bathroom renovations, I have seen Jack and Jill setups work beautifully and I have seen them create family drama. Here is what you need to know before committing to this layout.
What Makes It Work
**Age gaps:** The sweet spot seems to be siblings with at least 3-4 years between them. When one child is 8 and the other is 12, they are typically on different schedules and the bathroom sharing works smoothly.
**Good locks:** This cannot be negotiated. You need locks on both bedroom doors AND a lock on the bathroom door. Kids need privacy, especially as they hit middle school age.
**Adequate storage:** Two kids means twice the stuff. Plan for double vanity sinks if possible, or at least ensure each child has designated storage space for their toiletries.
When It Does Not Work
**Same-sex siblings close in age:** Two sisters aged 10 and 12 getting ready for school at the same time? That is a recipe for morning conflicts. The bathroom becomes a bottleneck.
**One bathroom household:** If this is your only full bathroom, think twice. When one kid is showering and guests arrive, you have a problem. I always recommend at least a powder room elsewhere in the house.
**Different cleanliness standards:** This sounds minor until you live with it. If one child is neat and the other leaves towels on the floor, resentment builds quickly.
Design Considerations That Matter
**Separate the toilet:** If possible, put the toilet in its own small room within the bathroom. This allows one child to brush teeth while the other uses the toilet privately.
**Double sinks:** Worth the extra cost if you can fit them. Morning and bedtime routines become much smoother.
**Good ventilation:** With two kids using the space, humidity builds up faster. Install a quality exhaust fan and consider a timer switch.
**Storage zones:** Give each child their own medicine cabinet or vanity area. Color-coding helps younger kids remember which space is theirs.
The Real Estate Perspective
Jack and Jill bathrooms can be a selling point for families with young children, but they may turn off buyers with teenagers or those planning to use bedrooms for other purposes like home offices.
In my experience, well-designed Jack and Jill bathrooms add value in family-oriented neighborhoods. In areas where homes are frequently purchased by empty nesters or young couples, they might be seen as outdated.
Renovation Reality Check
Converting existing bedrooms to a Jack and Jill setup usually means:
– Plumbing modifications
– Electrical work for proper lighting and ventilation
– Possible structural changes if you are enlarging the bathroom
– Permits in most municipalities
Budget ,000-25,000 for a complete renovation, depending on your local labor costs and material choices.
Alternatives to Consider
**Separate bathrooms:** More expensive upfront but eliminates sharing conflicts entirely
**Hall bathroom plus master ensuite:** Gives kids their own space while parents have privacy
**Bathroom and a half:** Full bathroom plus a powder room provides backup when needed
My Recommendation
Jack and Jill bathrooms work best for families with:
– Two children with at least a 3-4 year age gap
– Another bathroom somewhere in the house
– Kids who generally get along and have similar cleanliness habits
– Parents committed to teaching sharing and bathroom etiquette
If any of these factors are missing, consider other layouts. A shared bathroom that creates daily conflict is not worth the space or cost savings.
The key is being honest about your family dynamics before you commit to the design. Kids change as they grow, and what works for a 6 and 10-year-old may not work when they are 14 and 18.
Design Variations and Layouts
Not all Jack and Jill bathrooms are created equal. The layout and design significantly impact functionality and user satisfaction.
Classic Double Vanity Layout
The most common design features a shared bathroom space with two separate sinks and mirrors. This setup works well when both bedrooms are similar in size and importance.
Privacy Solutions
Privacy concerns are the biggest complaint about Jack and Jill bathrooms. Smart design addresses these issues proactively with proper locking mechanisms and sound management.
Cost Breakdown and Budgeting
Basic layout costs range from 12,000-18,000 for standard fixtures, while high-end features can reach 35,000-50,000 or more.
The key to Jack and Jill bathroom success lies in thoughtful design that addresses privacy concerns while maximizing space efficiency benefits.



